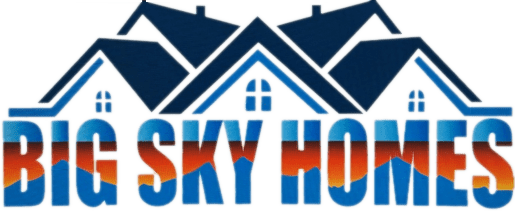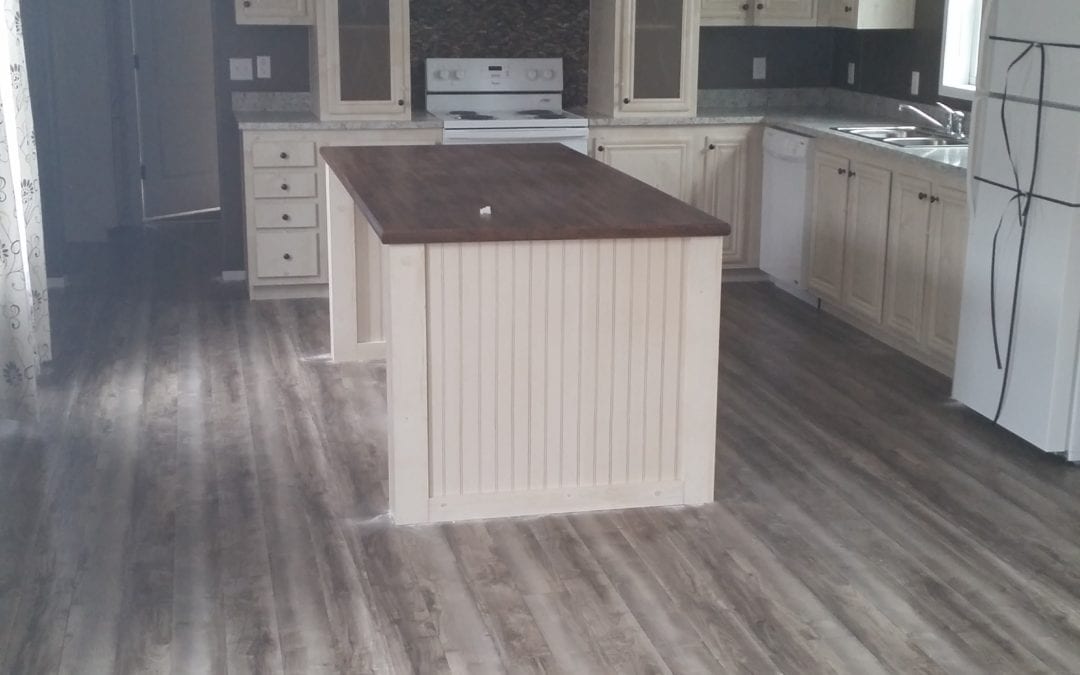Pros and Cons of an Open Floor Plan
An open floor plan is a type of layout where one big room functions as multiple rooms, usually integrating the family room, the kitchen and the dining room in one shared living space. Generally more compatible with smaller homes which have to maximize as much space as possible, it does not necessarily mean that open floor plans cannot be used on much larger homes. It’s up to you to decide whether the benefits offered by having an open floor plan outweighs the disadvantages it brings, or vice versa.
Advantages of an Open Floor Plan
 Safer for parents. With no barriers and fewer places to hide, it will be much easier for parents to work, cook, or do other household chores, while keeping an eye on the kids. You can even help with homework while you’re waiting for that chicken to finish roasting in your oven.
Safer for parents. With no barriers and fewer places to hide, it will be much easier for parents to work, cook, or do other household chores, while keeping an eye on the kids. You can even help with homework while you’re waiting for that chicken to finish roasting in your oven.
Easier to socialize. Instead of being separated from guests and missing out on conversations while doing preparations in the kitchen, an open floor plan will allow effortless multitasking. You can cook, serve, and mingle at the same time.
More light, more space. Without walls, sunlight can freely flow into the whole room. And because everything is brighter, space will seem much larger, and movements will not seem as constricted.
Easier to design. Because everything is overlapping, the design choices — from colors to furnishings — are a more limited. But it’s simpler to choose one central design that will go with everything, rather than be faced with unlimited choices that are independent of each other because of closed doors and walls.
Promotes family bonding time. When you’re constantly together in one space, there’s not much choice but to bear with each other’s company. So whether you like it or not, bonding together will become much more natural, and it will be easier for family members to stay closer together and connected with one another, instead of drift apart because everyone always goes their own way and does their own thing. One big space is just much more conducive to family time than several small spaces.
Disadvantages of an Open Floor Plan
 Less privacy. Without walls, all of you can see each other and watch what you are doing all the time. As kids grow up they get louder and may just want to get away from everyone. And what happens when you need some alone time? Or when you need a one-on-one talk with your spouse, or with one of the kids? It’s going to be a little tricky because there’s nowhere to go except to hole up in a bedroom.
Less privacy. Without walls, all of you can see each other and watch what you are doing all the time. As kids grow up they get louder and may just want to get away from everyone. And what happens when you need some alone time? Or when you need a one-on-one talk with your spouse, or with one of the kids? It’s going to be a little tricky because there’s nowhere to go except to hole up in a bedroom.
Less control over noise. Like light which flows freely in open space, so does sound. So if someone’s watching TV, listening to loud music, or playing a lively game of Xbox in the family room, tension might arise as someone else who is trying to do homework or read a book will have a hard time concentrating.
Less control over smell. There’s always cooking going on, and it’s fine as long as everything is going on as planned. But what if you accidentally burn the steak? There’s no way you can hide that smell!
Harder to keep clean. It’s relatively easier to keep separate rooms clean, rather than keep one big room clean. Even when everything else is in place, if there are dirty dishes on the counter or dirty pots in the sink, the entire room suddenly seems messy and disorganized.
Limited design choices. Seen as an advantage by some, but seen as a disadvantage by others. Of course, if you’re the type who wants to incorporate various styles and color schemes to differentiate each part of your house, an open floor plan will inhibit you from doing so.
Big Sky Homes has a Floor Plan for You
If you want an open floor plan, we have houses that have open floor plans. If you are looking for something with more privacy, we have houses that fit your style. Even if we don’t have something on our lot, it can be special ordered and custom built to your specifications.
Whether you are looking for something custom, or affordable housing, we are your choice for housing in Billings, Montana.
[googleMap name=”Big Sky Homes” description=”Big Sky Homes in Billings” width=”600″ height=”400″]750 Parkway Lane Billings, MT 59101[/googleMap]


